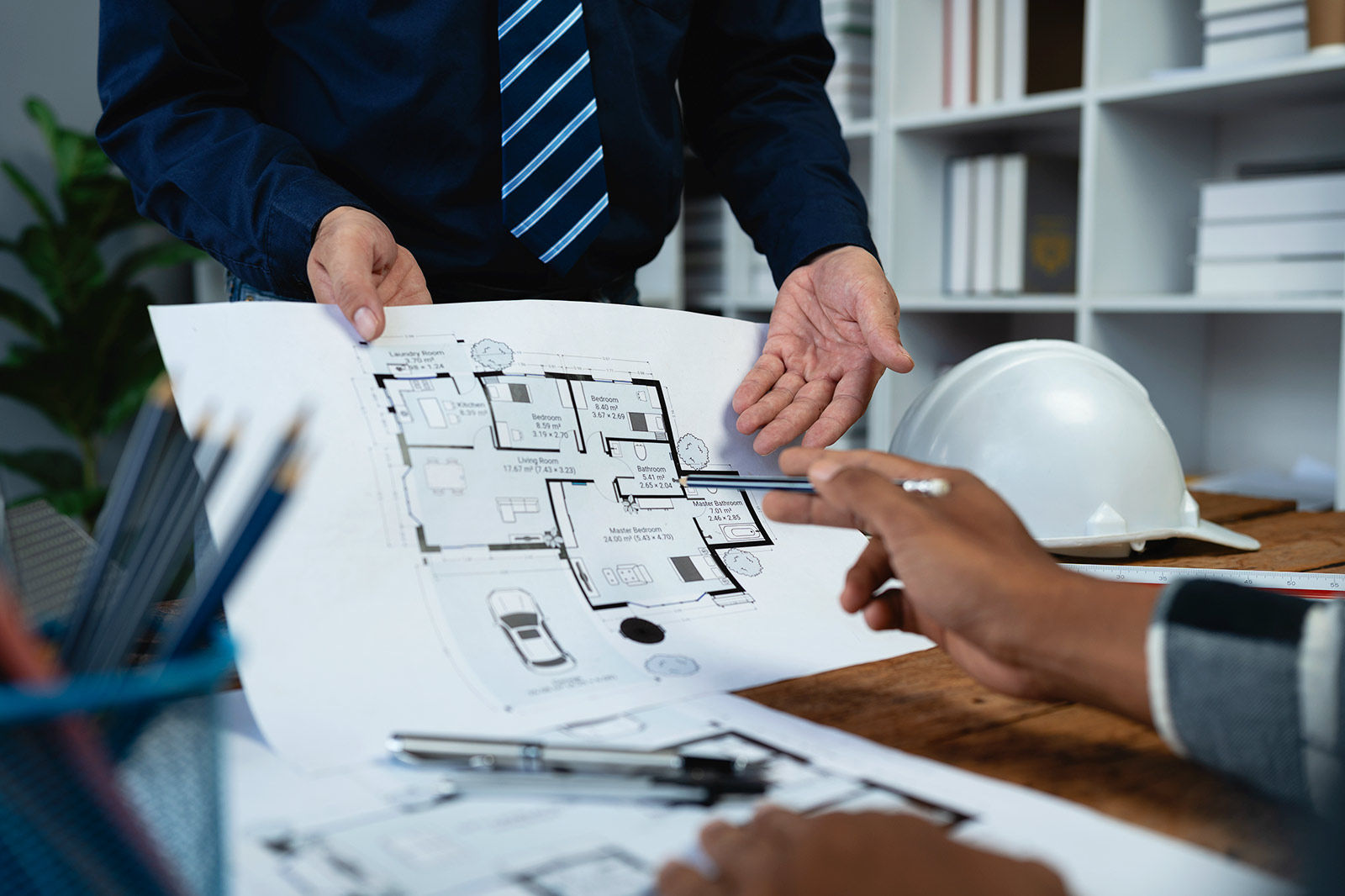Home
Service Detail

Building design is the creative and technical process of planning the layout, structure, and functionality of a building to meet the specific needs of the client and the demands of the site. It includes everything from space planning and structural design to exterior aesthetics and interior flow. A well-designed building not only looks appealing but also performs efficiently, complies with building codes, and provides long-term value. Whether it’s a custom home, commercial space, or steel structure, effective building design is the foundation of a successful construction project.
To support precise and professional building design, we use CAD (Computer-Aided Design) software in-house. CAD allows our team to produce highly detailed digital blueprints, elevations, and 3D models that bring concepts to life before construction begins. This technology streamlines the planning process, improves accuracy, and allows for quick revisions as needed. By offering in-house building design and CAD services, we ensure a seamless workflow from concept to completion, giving our clients a clear vision of their project and confidence in the final results.
Building Permits
Building permits are official approvals issued by local government agencies that allow construction, remodeling, or expansion projects to proceed legally and safely. These permits ensure that your project complies with local building codes, zoning laws, safety regulations, and environmental standards. Navigating the permitting process can be complex and time-consuming, but our team is experienced in handling it from start to finish. We coordinate directly with county and municipal agencies to pull the necessary permits, submit required documentation, and address any revisions or inspections needed. By managing this process in-house, we help avoid costly delays and ensure your project moves forward smoothly and in full compliance.
Benefits of Working with Our Company for Building Design
Partnering with us for building design offers a major advantage: we handle everything in-house, from concept to construction. This streamlined approach eliminates the delays and miscommunication that often occur when dealing with multiple outside firms. Our design team works directly with our construction crews, ensuring your plans are not only visually appealing but also practical, code-compliant, and build-ready. With full control over the design and build process, we can make real-time adjustments, keep your project on schedule, and deliver a final result that matches your vision with precision and efficiency.
Full in-house services for streamlined design
Our company is fully licensed allowing us to handle building permits
Custom building solutions tailored to your needs
Knowledge of local codes, permitting, and construction conditions
Reliable scheduling and consistent communication throughout the project
Great building design starts with listening. When we understand your vision, we can create spaces that meet your needs. – Rene Morales, President


